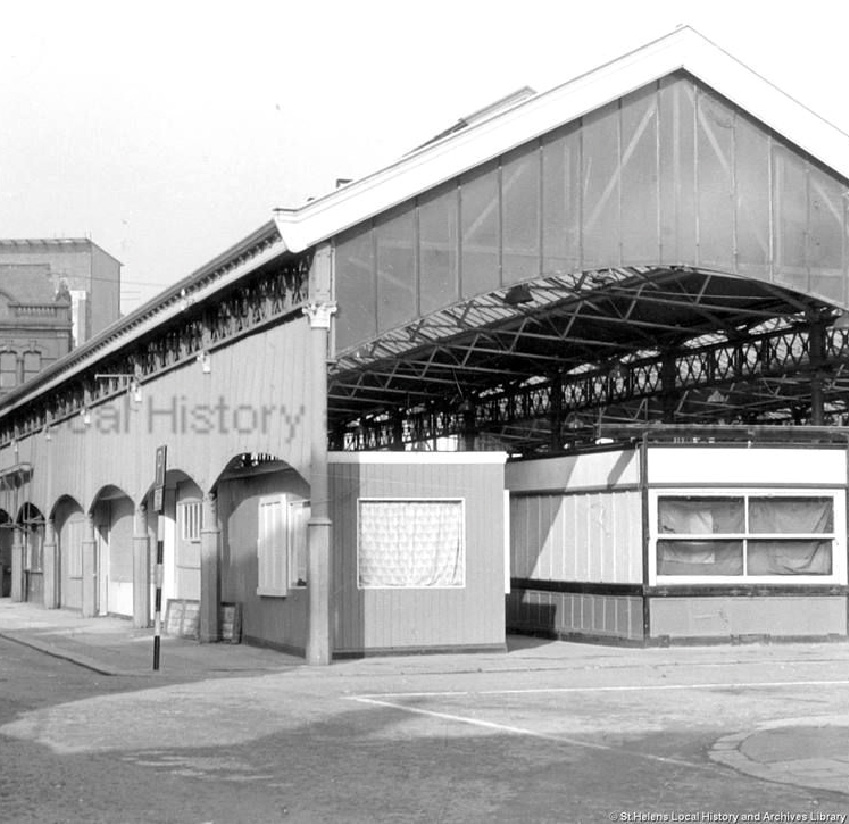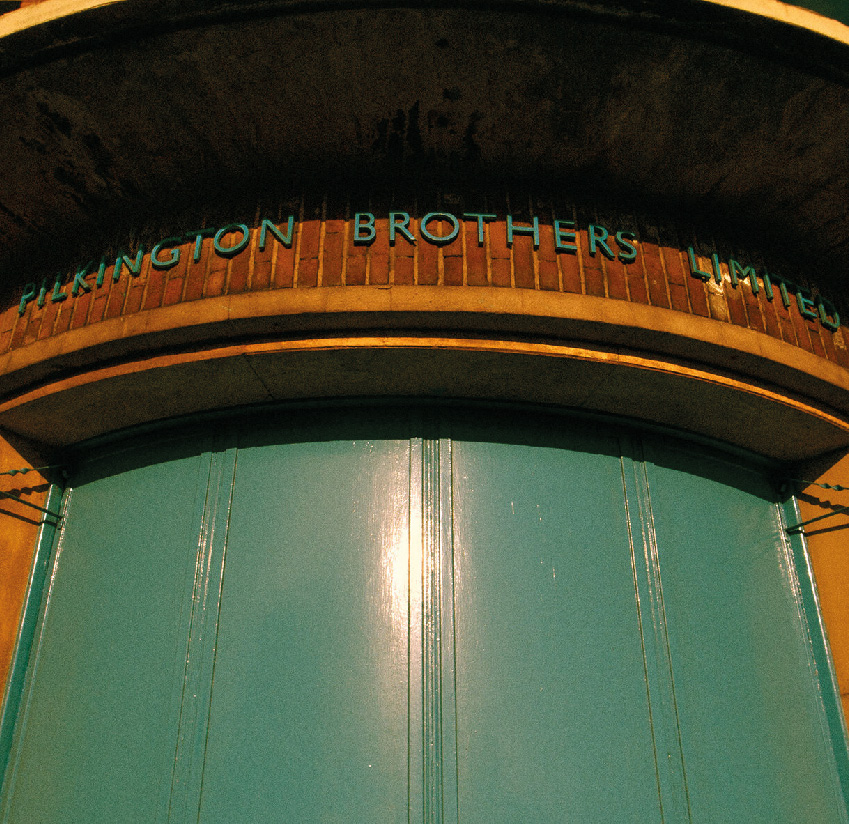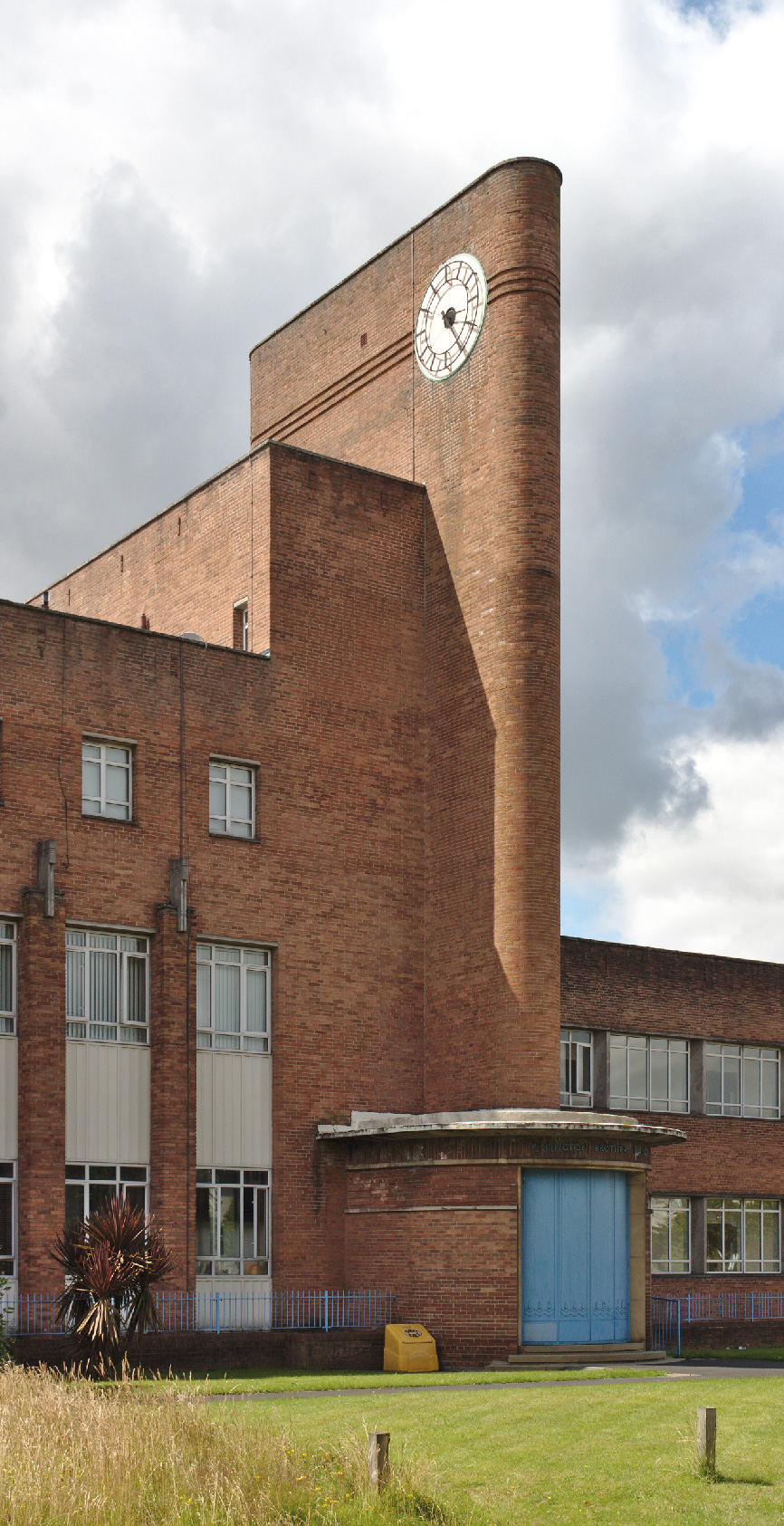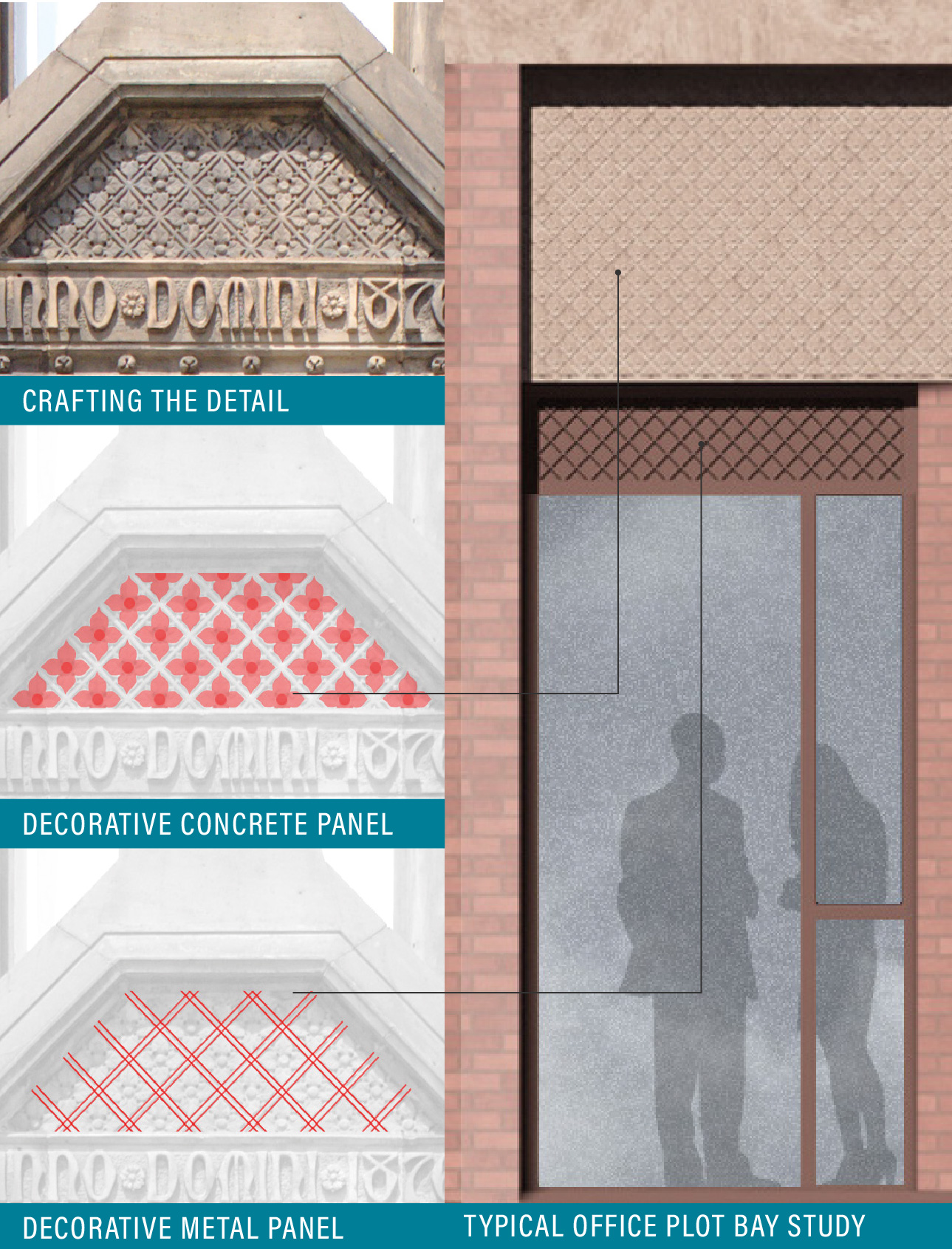
ST HELENS TOWN CENTRE REGENERATION
WELCOME
St Helens Borough Council and ECF are bringing forward ambitious plans to transform St Helens town centre via a once-in-a-lifetime regeneration project
St Helens Borough Council and ECF are proud to set out our vision for St Helens town centre. The Masterplan Development Framework has been endorsed by the Council to guide and support the positive transformation of the town centre. It will ensure that development coming forward is of high quality, is sustainable and has the people of St Helens at its heart. The Council and ECF have entered into a 20-year partnership to bring forward regeneration across the borough, with our town centres in St Helens and Earlestown a priority.
Together we have produced a Phase 1 development proposal set out in this Masterplan Development Framework to begin the significant transformation of St Helens town centre. The first Phase has been carefully developed to introduce a balanced mix of uses into the heart of the town – providing an opportunity for those wanting to work, visit, live and enjoy leisure time in St Helens. Importantly, the proposals have and will continue to be developed in partnership with prospective occupiers to meet future needs and ensure that the Phase 1 development is deliverable.
We want St Helens town centre to be a source of pride. A child and family-friendly place, home to thriving local businesses, quality homes, leisure and outdoor spaces, with great transport links, digital connectivity and future-proofed to address the climate emergency. As we all know, our town has a rich industrial heritage, one of glass-making, chemicals and coal, hard work, strength and innovation. The partnership between the Council and ECF – working together with residents, businesses, regional partners, public and third sector organisations – gives us the opportunity to build the future our past deserves.
MASTERPLAN DEVELOPMENT FRAMEWORK
MASTERPLAN DEVELOPMENT FRAMEWORK
The vision for the new town centre has been set out within a document called the Masterplan Development Framework. The document was created to guide and support the positive transformation of the town centre, ensuring that the development coming forward is of high quality, is sustainable and has the people of St Helens at its heart. It provides an aspirational vision for the town centre, with a focus on deliverable transformation. The Masterplan Development Framework was adopted by St Helens Borough Council in February 2022.
St Helens Town Centre Masterplan Development Framework
The large-scale regeneration scheme is being brought forward by St Helens Borough Council and ECF, a partnership formed of Homes England, Legal & General and Muse. Together we have produced a Phase 1A development proposal that is set out in the Masterplan Development Framework to begin the significant transformation of St Helens town centre.
PHASE 1A
The first phase has been carefully developed to introduce a balanced mix of uses into the heart of the town – providing an opportunity for those wanting to work, visit, live and enjoy leisure time in St Helens. Importantly, the proposals have and will continue to be developed in partnership with prospective occupiers to meet future needs and ensure that success of the Phase 1A development is maximised.
Phase 1A will include:
A 120-bed Hampton by Hilton hotel;
A new modern market hall, incorporating retail, food and beverage stalls;
65 new high-quality homes, including apartments and townhouses;
New retail units;
A new and extended bus station linked to the rail station creating a multi modal St Helens Transport Interchange within the heart of the town centre; and
Extensive public spaces linking the new development to the St Helens Transport Interchange and Church Square.
THE SITE
MARKET HALL - NEW BARS, COFFEE SHOPS, RETAIL KIOSKS, DELI AND STREET FOOD
The new Market Hall is located back in the heart of the town, acting as the hub of the town centre and creating a vibrant and energetic destination that boosts the local economy.
Visitors will find a selection of foods from around the world and homegrown. Artisan street food, independent coffee shops, fresh food, and retail space will provide local businesses with access to a larger and more diverse audience of customers.
A stage for performers will add to the vibrant atmosphere, where visitors will enjoy entertainment alongside quality food and drink.
The Hall’s stunning design will incorporate sustainable timber beams and feature stained glassed windows.
Visitors to the Market Hall will be greeted by landscaped public areas, with ample amounts of seating to provide space for relaxing and socialising.
Planting comprised of native shrubs, perennials, and flowers, will buffer Hall Street.
During the day, the area’s floral displays will bring colour and greenery to the area, whilst at night there is potential for visually stunning lights to brighten the area with a vivid display of colour.
A feature play element will be provided adjacent to the Market Hall that picks up on fond memories of locally significant elements in recent history.
The development will incorporate design features to celebrate the local heritage, potentially including:
Inscriptions and/or visuals in stone features.
Educational signage to provide information about St Helens proud history.
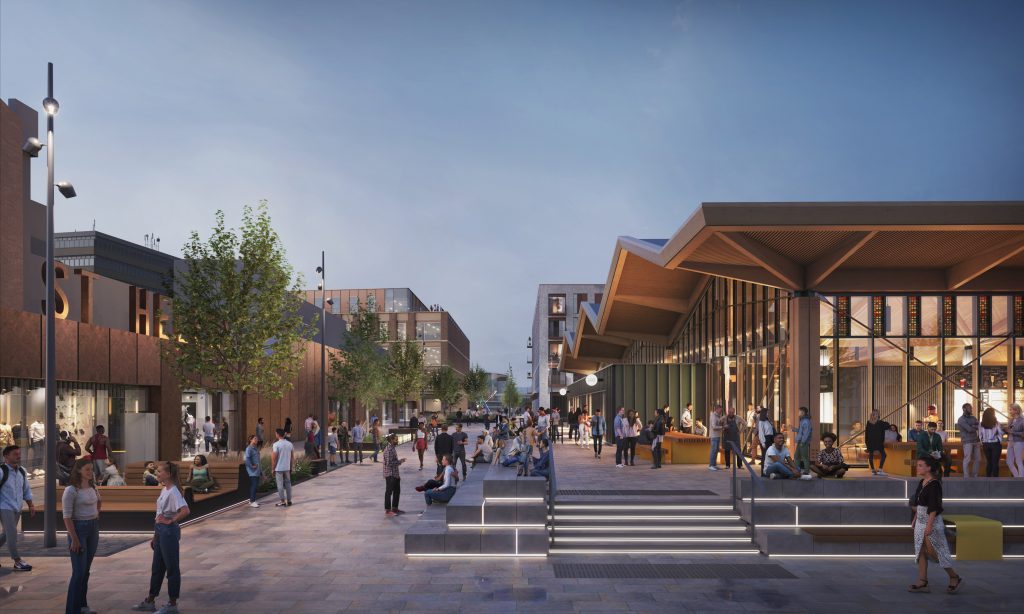
NEW HOMES, ATTRACTIVE HOTEL, AND OUTDOOR COMMUNITY SPACE
A new 120-bed Hampton by Hilton hotel, across five storeys, will provide visitors to St Helens with a convenient, high-quality, and comfortable place to stay. For many visitors to our town, the hotel will provide a first and lasting impression of St Helens and define the quality of their time here. Creating a hotel that feels luxurious will be an important part of showcasing the very best that our town has to offer.
The hotel will include a breakfast bar / restaurant, gym and workspace, together with a range of accessible rooms and high quality accommodation for corporate visitors with a focus on bespoke facilities for extended stays.
Sitting alongside the hotel will be new apartments and townhouses, that offer high-quality living in the heart of the town. These much-needed homes consist of 8 townhouses and 57 apartments, providing a perfect blend of simplicity and elegance for modern living.
Decorative perforated panels will adorn the exterior of the apartments, designed to reflect the architectural heritage of the local area. Ground floor retail (400sqm) will contribute to creating a vibrant street scene. A new pedestrian street will be created next to the apartments to create a car-free and safe environment – the street links the heart of the retail with public transport encouraging residents to opt for active and sustainable travel options over private car usage.
High-quality townhouses will offer a greater mix in housing choice to residents, ensuring there is variety in house type and size provided as part of the development.
A private courtyard, comprised of green space and planted with trees, shrubs and flowerbeds, will be located in the heart of the development. It will provide residents with a place to relax and socialise, fostering a strong sense of community. Decorative gates will run along the exterior of the courtyard to enhance security.
A residents’ car park will sit adjacent to the courtyard. Residents’ parking will include accessible bays and electric vehicle charging points.
ENHANCED AND LANDSCAPED STREETS
Creating a vibrant, attractive, and people-first town centre starts with delivering safe and accessible street scenes.
This approach will be taken throughout Phase 1A of the Masterplan but will be especially prevalent along a renewed Hall Street.
The street, like much of the town centre, will be reconfigured to adopt a pedestrian-first approach to layout. This will include a narrowed single-lane road and a new cycle-lane to encourage slow-moving traffic, with pedestrian and cycle crossings installed at intermediate points along the street.
The road will be softened and landscaped with beautiful street planting, including trees and shrubs.
SITE CONSIDERATIONS
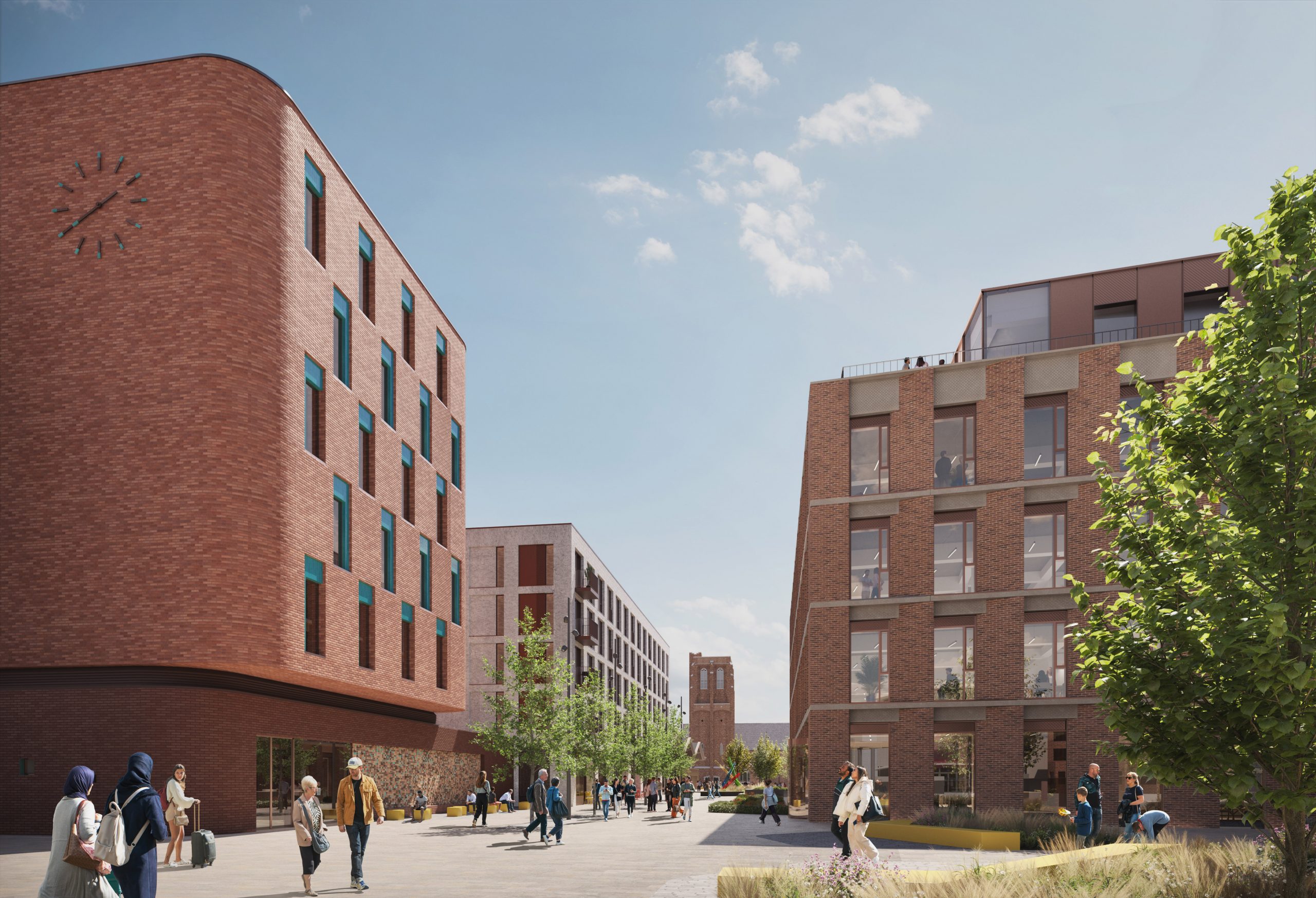
A CLIMATE-RESILIENT TOWN CENTRE
Our approach aims to create a town centre that is designed to meet the challenges of tomorrow, by delivering a clean, sustainable, and innovative development. Our plans will help the council achieve its ambition of being carbon neutral by 2040.
Key features include:
Bickerstaffe Street will be pedestrianised to create a car-free and safe environment that encourages residents to opt for active travel options over private car usage.
Other surrounding streets will be redesigned to prioritise the movement of pedestrians and cyclists, improving accessibility to the Transport Interchange and beyond.
Landscaped streets will incorporate trees, robust planting and shrubs, alongside green spaces for relaxation and socialising.
Sustainable design features will be woven into the external façade of buildings.
HERITAGE
Whilst modern and innovative in design, the regenerated public realm and state-of-the-art buildings will incorporate features that signpost and honour St Helens heritage.
Building Design:
The external appearance of buildings will draw upon material and brick colours to reflect the existing surrounding architecture. For example:
The external appearance of buildings will draw upon material and brick colours to reflect the existing surrounding architecture. For example:
The new hotel will draw inspiration from the St Helens Reflection Court by incorporating an external clock face to watch over the surrounding area, while the brick design will also mirror the court’s curved façade.
The structure of the new Market Hall will reflect the town’s original market constructed in 1850 but in a modern sustainable way.
Design patterns will be etched into the external façade of the buildings, signposting the area’s architectural history. These will include intricate patterns that adorn panels above opening windows, which draw inspiration from the surrounding area.
Public Realm:
Landscaped streets could include inscriptions and visuals of the town’s rich history, providing visitors with information points to learn more about the area’s heritage.
Intricate levels of decoration will be incorporated into the fabric of the streets, with ideas ranging from decorative fences to place-specific detailing.
Public art will be incorporated into landscaped streets, providing beautiful community seating, as well as display artwork that contributes to the area’s rich environment.
INCLUSIVE AND ACCESSIBLE
The introduction of new venues and the associated creation of a large piece of public realm will attract a significant volume of visitors to the area. It is of primary importance that the visitor experience is the same for all users and therefore the principles of access for all (as described within the Equality Act 2010) are adopted. With regard to the public realm the following areas have been considered in the development of the proposals:
Ensuring that levels and falls are adequate and within recommended guidance. Where topography prevents this, the design includes alternative options and increased resting points. All steps are designed to recognised standards.
Provision of clear and legible signage and wayfinding – including information at many levels, well lit, a clear font and suitable colour contrast.
Surface materials that are smooth and easy to traverse.
A variety of seating options are provided including options with back and arm rests. Wheelchair users should be able to sit next to friends and families within these seating areas.
Well-lit environment avoiding pooling of light and sharp contrasts between dark and light. Recognition that the majority of people with accessibility challenges have hidden disabilities (autism, dementia, mental health conditions) and that the public realm should be easily understood by all users.
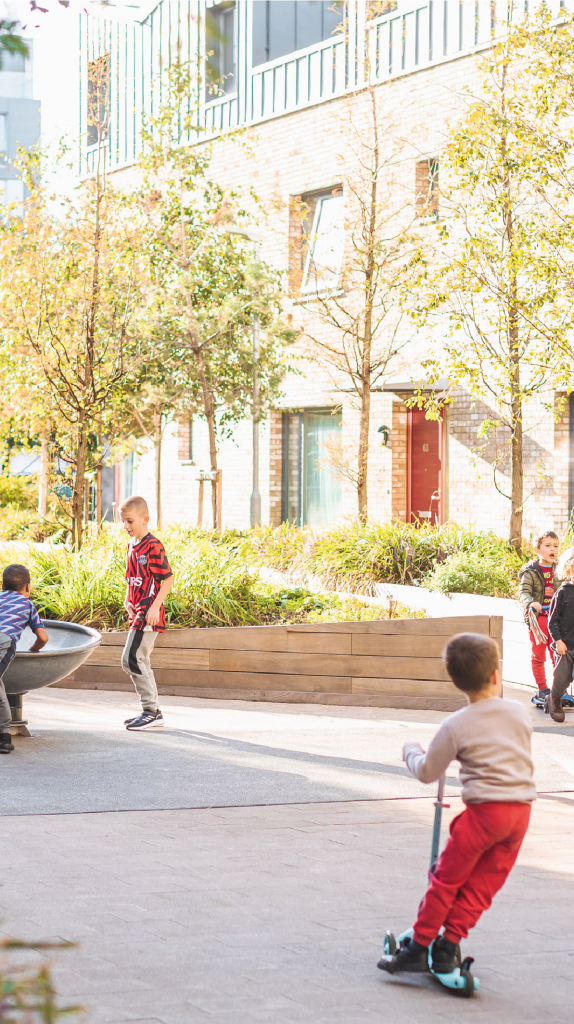
ACCESSIBLE ROUTES
Access for all has been considered throughout the design process, including seating options along Street A, additional accessible parking on Hall Street and level thresholds to the Market Hall.
Existing levels to existing building interfaces have been retained – tying into Hall St, Church St and Claughton St. The building levels have been set so that there is a positive physical and visual relationship with the public realm.
The main public realm areas prioritise pedestrian and active travel over the car. Cycle routes include the provision of routes through the Hall Street development available to cyclists, with safe cycle crossings of the boundary roads, offers a significant opportunity to improve cycle access to the site. In addition, cyclists would be able to join the network of pedestrian routes to enable movement around the site.
Seating options include:
A variety of seating types of varying heights, back and arm rests etc. with the ability for wheelchair users to sit next to friends. Access to seating areas will be level and recessed off primary routes so not to interfere with pedestrian flow or cause obstructions to footpath users.
Provision of clear and legible signage and wayfinding – including information at many levels, well lit, a clear font and suitable colour contrast.
Surface materials that are smooth and easy to traverse.
A variety of seating options are provided including options with back and arm rests. Wheelchair users should be able to sit next to friends and families within these seating areas.
Well-lit environment avoiding pooling of light and sharp contrasts between dark and light. Recognition that the majority of people with accessibility challenges have hidden disabilities (autism, dementia, mental health conditions) and that the public realm should be easily understood by all users.
BLIND, PARTIALLY SIGHTED AND GUIDE DOG USERS
Through co-ordination with British Guide Dogs and St Helens Borough Council the Phase 1A design follows the guidance set out within the 2021 Making the Built Environment Inclusive guidance on ensuring regeneration schemes are accessible for people with sight loss. It aims to create public realm suitable for all users.
MAKE SPACE FOR GIRLS
The Phase 1A design also utilises the guidance laid out by the organisation Make Space for Girls. Aiming to encourage girls and women to feel safe in the public realm, namely by following these outline principles:
Eyes on the streets – passive surveillance
Visibility and Openness
Routes for Escape
Good Lighting
Clear Wayfinding and Layout
Belonging and Familiarity
Co-production and Engagement
Great maintenance
ABOUT US

Our project is made possible through the generous support and funding from several organisations. We are deeply grateful for their contributions, which have been instrumental in bringing our vision to life.
St Helens Council
As a key partner in this initiative, St Helens Council has provided essential support and resources. Our commitment to the well-being and prosperity of our community has been a driving force behind the project’s success.
ECF
ECF, a partnership between Homes England, Legal & General, and Muse, drives urban regeneration and development across England. Their investment has been pivotal in transforming our urban spaces, creating vibrant communities, and fostering economic growth.
Towns Fund
The Towns Fund is dedicated to driving economic regeneration and growth in towns across the UK. Their investment has been crucial in revitalising our community, enhancing infrastructure, and creating new opportunities for local residents.
City Region Sustainable Transport Settlements (CRSTS)
CRSTS aims to improve public transport and active travel infrastructure, making our cities more sustainable and accessible. Their funding has enabled us to develop innovative transport solutions that benefit everyone in our community.
One Public Estate (OPE)
OPE is a national program that supports local authorities in using public land and property to deliver better services and unlock economic growth. Their support has been vital in optimising our public assets and fostering collaboration across sectors. This project is supported through the Brownfield Land Release Fund which is administered on behalf of the Government by the Liverpool City Region Combined Authority.
Click here to read our Privacy Policy.

